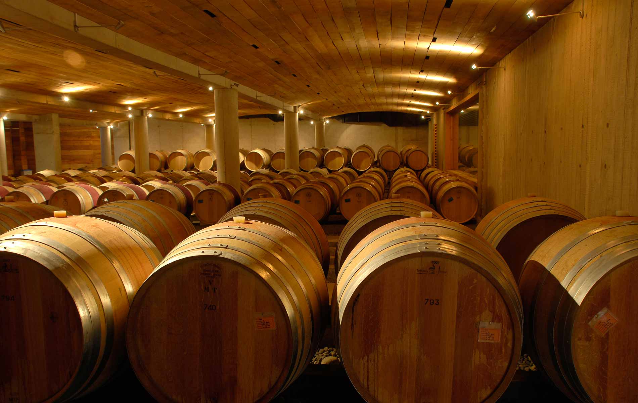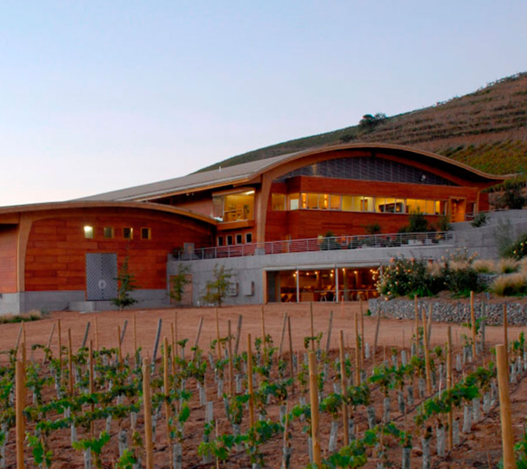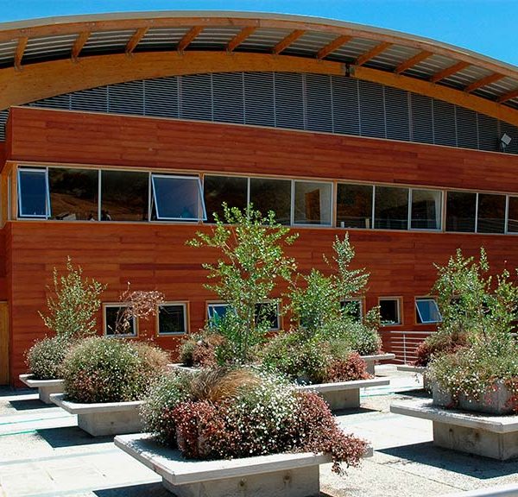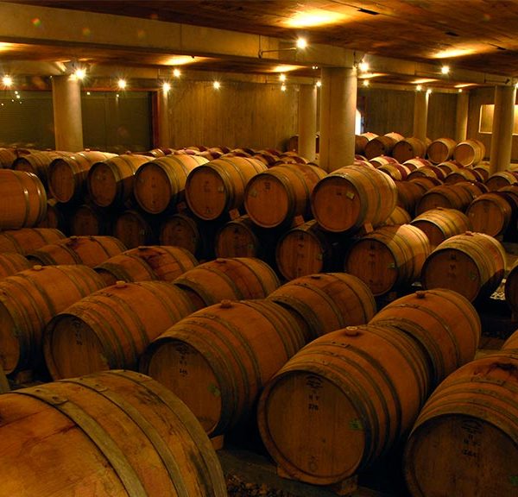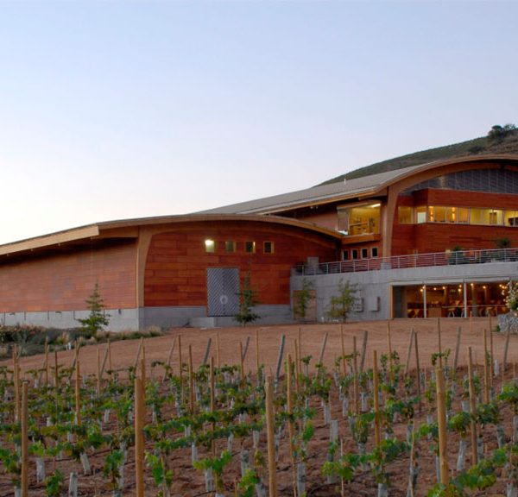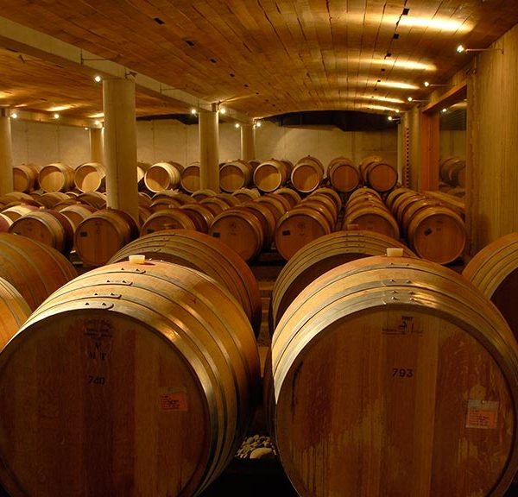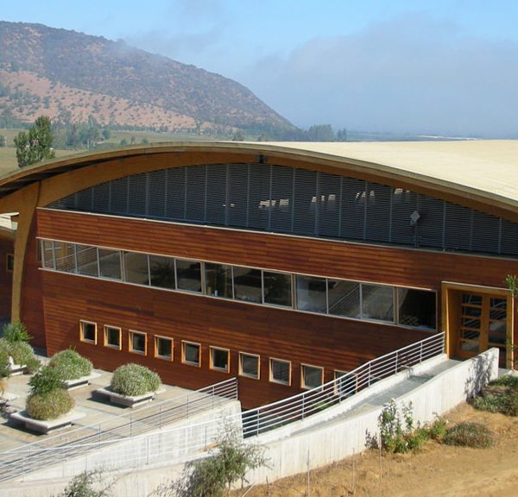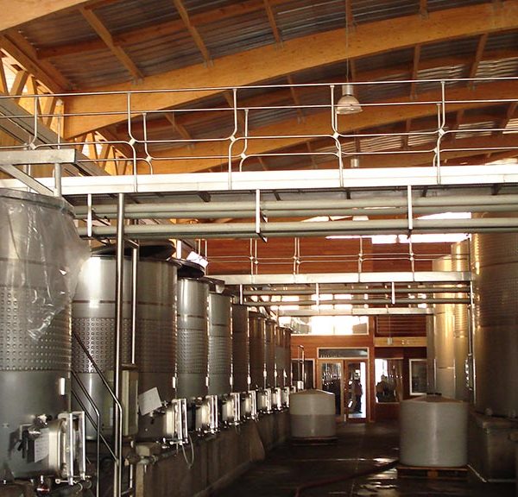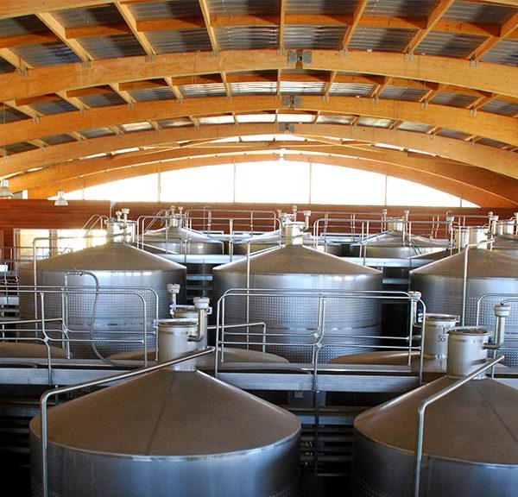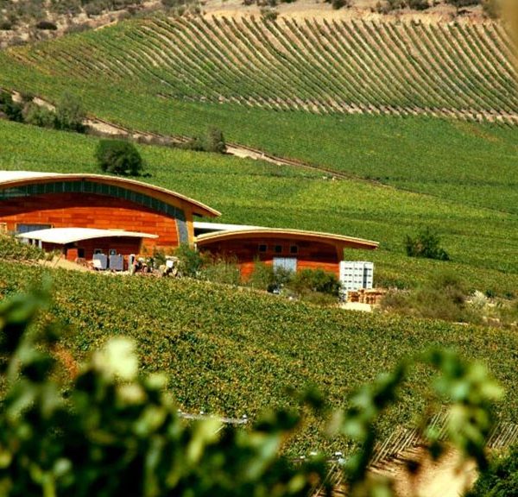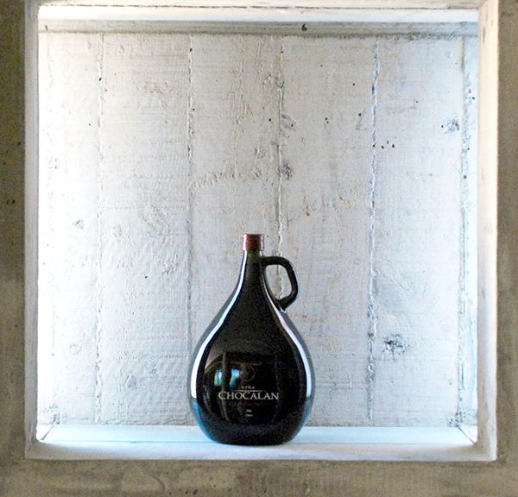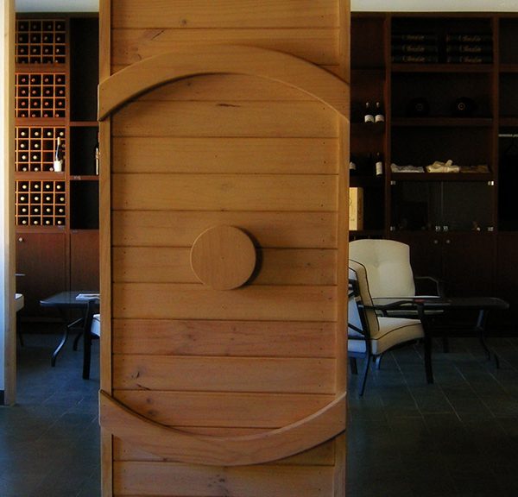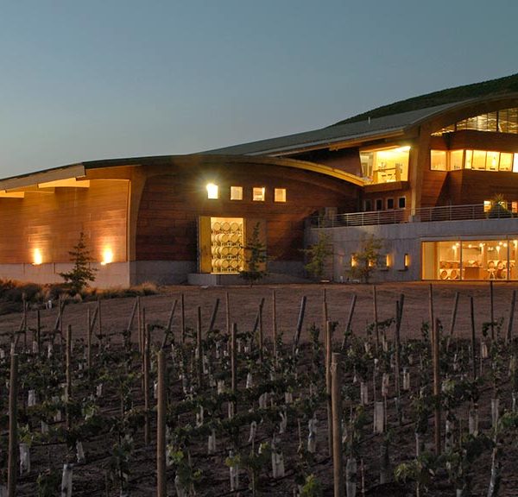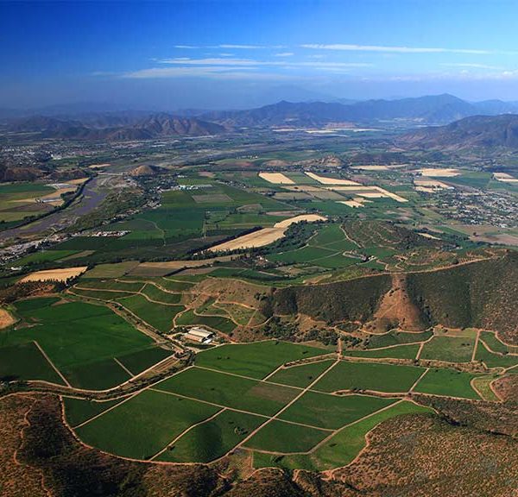
MELIPILLA
WINERY AND CELLAR
Lote A
Reserva Cora 3 Cerro, Ruta G-60
Sector Santa Eugenia Chocalán
Melipilla, Chile
Email: wines@chocalanwines.com
Phone: +56 2 2437 4763
Lote A
Reserva Cora 3 Cerro, Ruta G-60
Sector Santa Eugenia Chocalán
Melipilla, Chile
Email: wines@chocalanwines.com
Phone: +56 2 2437 4763
TOURISM AND EVENTS
VICTORIA SOTO
Email: turismo@chocalanwines.com
Phone: +56 2 2437 4763
Cell: +56 9 7878 1609
Email: turismo@chocalanwines.com
Phone: +56 2 2437 4763
Cell: +56 9 7878 1609



